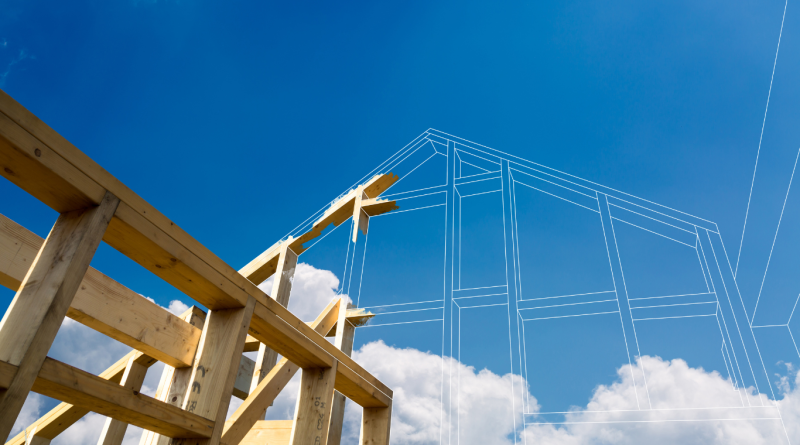What Is New Home Construction? 6 Methods You Need to Know
The construction industry is evolving rapidly, with new home construction methods offering greater efficiency, sustainability, and affordability than ever before. Whether you’re a prospective homeowner or a developer, understanding these innovative building techniques is crucial for making informed decisions. But what is new construction, and how does it differ from traditional methods?
New construction refers to building homes from the ground up using modern materials and advanced techniques to optimize costs, timelines, and energy efficiency. From modular homes to 3D-printed structures, builders today have an array of choices that cater to various budgets and sustainability goals.
We’ll explore six groundbreaking new home construction methods that are shaping the future of the industry.
1. Traditional Stick-Built Construction
Traditional stick-built construction remains the most common home-building method, relying on a wood-frame structure assembled on-site. This technique provides flexibility in design and customization, allowing homeowners to create a personalized space tailored to their preferences.
Key Benefits:
- Cost-effective for small to mid-sized homes.
- Widely available materials and skilled labor.
- Easier to modify during construction.
Challenges:
- Longer construction timelines due to weather dependencies.
- Prone to issues such as warping, termites, and fire hazards.
Despite its downsides, stick-built homes continue to dominate the residential construction market due to their adaptability and affordability.
2. Modular Construction
Modular construction involves prefabricated sections, or “modules,” that are manufactured off-site in a factory setting and then transported to the construction site for assembly. This method offers precise quality control and faster build times compared to traditional construction.
Key Benefits:
- Significantly reduces construction timelines, sometimes by 50%.
- Cost savings due to bulk material purchasing and reduced labor.
- Environmentally friendly with minimal construction waste.
Challenges:
- Limited design flexibility compared to stick-built homes.
- Transportation and site preparation costs can add up.
Modular construction is gaining traction, especially in urban areas where quick and efficient housing solutions are needed.
3. Steel Frame Construction
Steel framing is becoming increasingly popular for residential homes due to its strength, durability, and resistance to environmental factors. This method is commonly used in commercial buildings but is now being adopted in the residential sector.
Key Benefits:
- High resistance to fire, termites, and extreme weather conditions.
- Longer lifespan and minimal maintenance required.
- Ideal for open floor plans due to its strength and load-bearing capacity.
Challenges:
- Higher upfront costs compared to wood framing.
- Requires specialized labor for installation.
Steel-framed homes are an excellent option for homeowners looking for longevity and structural integrity.
4. Concrete and ICF (Insulated Concrete Forms) Construction
ICF construction utilizes hollow foam blocks that are stacked and filled with concrete, creating a highly durable and energy-efficient home. This method is increasingly being adopted for its insulation properties and long-term sustainability.
Key Benefits:
- Superior insulation, reducing heating and cooling costs.
- Excellent soundproofing and resistance to natural disasters.
- Low maintenance with long-term durability.
Challenges:
- Higher initial costs compared to traditional materials.
- Requires specialized labor and knowledge.
ICF homes are ideal for homeowners focused on energy efficiency and disaster resilience.
5. 3D-Printed Homes
3D printing technology is revolutionizing home construction by allowing entire homes to be printed using layers of concrete or other materials. This innovative method offers a sustainable, cost-effective solution for affordable housing.
Key Benefits:
- Rapid construction, with homes built in days instead of months.
- Lower material costs and minimal waste.
- Customizable designs with intricate detailing.
Challenges:
- Limited to certain building materials and design constraints.
- Still in early adoption stages, with regulatory hurdles.
3D-printed homes have the potential to address housing shortages and improve sustainability in construction.
6. Passive House Construction
Passive house construction focuses on energy efficiency by creating airtight buildings with superior insulation, reducing the need for active heating and cooling systems. These homes adhere to rigorous energy efficiency standards, resulting in long-term savings.
Key Benefits:
- Drastically reduces energy consumption by up to 90%.
- Provides superior indoor air quality and comfort.
- Environmentally sustainable with lower carbon footprints.
Challenges:
- Higher upfront costs due to specialized materials and labor.
- Requires precise design and planning to achieve energy goals.
Passive house construction is an ideal choice for eco-conscious homeowners seeking long-term savings.
Choosing the right new home construction method depends on factors such as budget, location, sustainability goals, and timeline. Whether opting for the traditional stick-built approach or exploring cutting-edge solutions like 3D-printed homes, understanding these methods allows homeowners to make informed decisions that align with their vision and lifestyle.
As the construction industry continues to evolve, innovations like modular construction and passive house designs are paving the way for more efficient, sustainable, and cost-effective housing solutions. Investing in the right building method can not only enhance your living experience but also contribute to a greener and smarter future.
