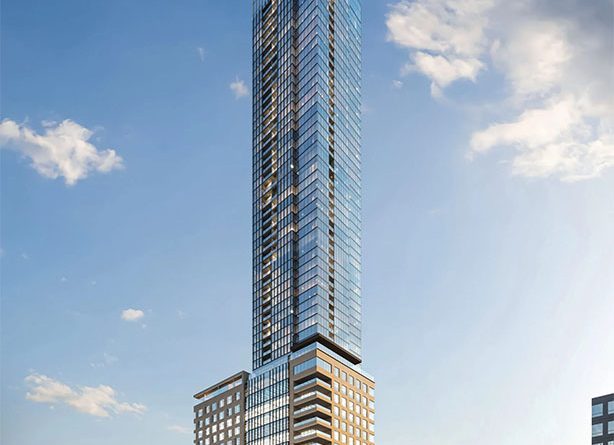Atlanta’s Skyline Evolves With the Rise of its Tallest Building
Subscribe to our free newsletter today to keep up to date with the latest construction news.
In Midtown Atlanta, a towering statement of ambition and design is taking shape. The 1072 West Peachtree skyscraper, led by Rockefeller Group and designed by local studio TVS, marks a transformative moment for the city’s architectural profile. When completed, it will be the tallest building constructed in Atlanta in over 33 years and the tallest residential structure in the city, signaling a major milestone in Atlanta’s urban development.
A three-volume architectural statement
The design of 1072 West Peachtree is structured around three distinct volumes, each serving a specific function while contributing to the building’s overall rhythm. At its base is a nine-story podium dedicated to parking, wrapped in warm-toned limestone and concrete. Above this sits an eight-story office block with a strong gridded façade. Capping the project is the residential tower, an elegant, predominantly glass volume that stretches skyward, giving the building its signature verticality.
The interplay of materials with stone at the base transitioning to a shimmering glass tower creates a clear visual dialogue between the pedestrian scale and the skyline. TVS prioritized functionality without sacrificing visual appeal, crafting a mixed-use structure that blends elegance and practicality.
Construction progress and projected milestones
The skyscraper is rapidly rising over Midtown, with construction now exceeding the 20th floor. The lower office levels have been fully poured, and the residential structure is steadily advancing. Developers anticipate the tower will top out by late 2025, with full completion timed for spring 2026, ahead of Atlanta’s hosting duties for FIFA World Cup events.
At 749 feet and 60 stories, the building will become the fifth tallest structure in Atlanta. Rockefeller Group’s investment not only introduces new luxury residences but also adds significant momentum to Midtown’s growing commercial sector.
Amenities that set new standards for residential skyscrapers
Beyond its striking appearance, 1072 West Peachtree aims to redefine luxury living in Atlanta. The tenth floor will feature the city’s largest outdoor amenity deck, spanning over an acre. This deck will offer collaborative lounges, green spaces, and a variety of seating areas suited for relaxation and events.
Indoor amenities will cover 30,000 square feet, including lounges, a state-of-the-art fitness center with spa facilities, and multiple meeting spaces. Together, these features will create a dynamic residential environment tailored to high-end urban lifestyles.
Rockefeller Group’s broader vision for Midtown development
The project reflects Rockefeller Group’s broader strategy for Midtown, emphasizing mixed-use, pedestrian-friendly development. After acquiring the site for $25 million in 2020, the developer envisioned a structure that could spark further vertical growth in the district.
The building’s ground level will include street-facing retail and distinct entrances for residential and office tenants, designed to foster pedestrian engagement and contribute to the vibrancy of Midtown’s streetscape.
As Atlanta’s skyline continues to evolve, projects like 1072 West Peachtree represent more than architectural milestones. They are indicators of a city embracing urban density and dynamic mixed-use environments. Once completed, this new addition to the skyline will stand as a symbol of Atlanta’s ambition and its future direction.
Sources:
