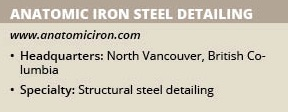Anatomic Iron Steel Detailing
A new world-class cruise terminal in Miami required the help of top engineers, fabricators and detailers who could work fast.
A massive new cruise terminal is under construction for Norwegian Cruise Line in Miami. The building is very unique and extremely complicated, says M. Young, chairman of Anatomic Iron Steel Detailing. The project itself is a joint venture of Haskell and NV2A. Haskell has its own steel shop to self perform the steel scope. DDA Engineers conducted structural steel design, Martin/Martin Engineers figured out steel connections and Bermello Ajamil & Partners architects designed the building.
To meet a shortened schedule, Anatomic used the design detailing process to accelerate the delivery of fabrication and erection drawings by completing the detailing concurrently as the steel design was completed.
“This is a very specialized steel project,” M. Young says. “The main building is very long and narrow, with massive rolled truss ‘petal’ framing at both ends, each connecting seamlessly with the parabolically-curved roof. Heavy mid-level trusses were incorporated into the design to accommodate the high loads generated by the building’s dimensions and its location over the water.”
The numbers associated with this project are impressive. The cruise terminal is composed of three translucent domes. The main building is 128 feet tall at its peak and 800 feet long for a total of 166,500-square feet. It consists of 7,400 tons of steel and is built to LEED silver standards. Once completed, it will accommodate ships that carry over 5,000 passengers. Construction started in September 2018 under an expedited schedule of about one year. At its peak, construction required three different construction crews and three cranes.
Design/Build with the Design Detailing Process
The firms involved in designing and building the cruise terminal surmounted major challenges. Principal among them was an expedited schedule. “The terminal had to be designed, detailed and fabricated all at the same time, which is precisely what our design detailing process is for,” Anatomic project manager K. Young, Anatomic project manager says. “Norwegian had already scheduled cruises and if the terminal were not to open on time, the cruise ships would have no place to dock. At the beginning of the project we were supplying ABMs for Haskell and determining the roof geometry and detailing based only on concept drawings that weren’t yet final IFC design drawings. Later, while it was being erected, DDA and Martin/Martin were still designing and we were following along with the final detailing scope and final fabrication drawings.”
The design detailing process is a model-based process that allows the different engineers, the fabricator, and the architect to swap Tekla models continually. “This made it much easier to solve problems and communicate throughout the project,” K. Young says.
Normally a design team would need four to eight months to design and submit IFC drawings on a project like this, and then the detailer would need another eight weeks at least to prepare the first submittal of drawings for approval, K. Young says. “Under the design detailing process on Norwegian we squashed them all together,” he says. “Thereby the design and the detailing were completed at the same time, saving at least 5 months of construction time. We were asking questions and collaborating with the design team throughout the entire design and detailing process.”
During the project, Anatomic further refined the process to solve field issues that occur when designing and erecting a structure at the same time. Young anticipates that the design detailing method on design/build projects will be used more in the future. “If you have the detailer working directly with the design team, the direct line of communication gets easier,” K. Young says. “You can get a building standing a lot faster without dealing with RFIs which always slow the project down. We just work together as one company. We can help engineers uncover a lot of potential problems before the design drawings get to the rest of the construction team.”
Wind Loads
The main building has a single main floor plus a small VIP mezzanine 27 feet above. “The building as a whole is mostly air inside,” says Eric Sobel, associate at Martin/Martin Engineers. “The wind load really dominates the behavior of the building.”
For this large cruise terminal in Miami, where hurricanes and tropical storms are common, Sobel had two clear goals.
“Make sure the roof wouldn’t get torn off the building,” he says. “Related to that, the wind exerts a force to the sides of the building. Keeping the building from cracking or falling over is another design consideration.”
That required Martin/Martin to design connections that would withstand a category five storm, meaning sustained winds of 156 mph or greater.
“The building has nice geometric lines to it,” Sobel says. “The glass walls connect to the curve of the roof. There were a lot more details than if it was a box building or a building with fewer curves facing each other.”
Construction
With a building that large, fabricating and transporting some of the components was challenging. “Some of those columns are over 100,000 pounds each,” Touan Plante Sr., project manager at Haskell Steel says. “The same thing for the roof trusses – 20 by 85 feet at 110,000 pounds each.”
These roof trusses were fabricated in northeast Florida, put on barges and shipped through Jacksonville and down the Intracoastal Waterway to Miami. The project also required 1,500 pieces of custom fabricated curved wide-flanged steel, which was trucked in from three vendors – two in Alabama and one in Chicago.
“The design, fabrication and erection of this project was a great challenge, but all the teams pulled together to deliver a successful project to the owner,” Plante says.