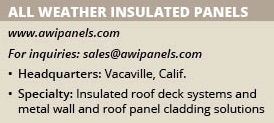Navigating Energy Codes and Structural Considerations: Designing with Insulated Metal Roof Deck Systems
Designing for the modern insulated roof deck – codes and considerations.
Energy codes and green building designs have become increasingly important for the construction industry in recent years, and it is imperative to carefully select the right building components for your building project to achieve these goals. Insulated metal panels, or IMPs, are metal sandwich panels that offer high thermal insulation and excellent air and water barrier performance to meet the most stringent sustainability requirements.
The insulated foam core of IMPs chemically bonds between two roll formed steel facings with interlocking tongue and groove joints. As a unitized composite, the panels perform exceptionally well against transverse loading and are quick to install.
Traditionally, IMPs have acted as non-load-bearing wall and roof cladding materials to create high-performing building envelopes. However, the composite nature of IMPs offers significant structural capabilities as well. Recent tests demonstrate that IMPs create a very rigid assembly when continuously fastened together and can act as a roof diaphragm.
With the proper fastening and design, the shear load capacity of insulated metal roof deck systems is comparable to 1.5-inch-deep 22-gauge B-deck systems.
The controlling factor in the insulated roof deck’s ability to resist in-plane shear loads is the bearing strength of the steel or widening of the fastening holes (slotting).
The following factors should be taken into consideration when designing a building to include insulated metal roof deck systems:
Seismic Weight
One of the factors that directly affects the seismic and shear load on a building is the Effective Seismic Weight (W) defined in ASCE/SEI 7-10.
For example, not only do masonry or concrete tilt-up walls have low thermal efficiency, they are also heavy building materials that can weigh upwards of 100 pounds per square feet on an 8-inch-thick wall. This drastically increases the overall weight of a building used in the calculation of seismic loads, thus requiring a stronger diaphragm on the roof. By reducing the overall seismic load on a building, insulated roof decks can be effectively designed for buildings.
Response Modification Coefficient
Generally speaking, the Response Modification Coefficient (R) is a simple measure of a wall system’s ability to resist seismic loads and is an important element in determining a building’s base shear. Steel eccentrically braced frames, buckling-restrained braced frames and special moment frames perform much better during earthquakes than rigid materials such as concrete or masonry shear walls due to its inherent flexibility to absorb and dissipate energy caused by the ground motion. The ductility and yielding capabilities of these frames lower the seismic effects on a building and allow the utilization of insulated roof deck systems in seismic regions.
Strength Level Design vs. Service Level Design
While not an approach typically used to reduce design loads, it is however, important to note that the appropriate design be used to compare seismic loads to the insulated roof deck design strength. Earthquake loads (E) are calculated at the strength level using the Load and Resistance Factor Design (LRFD) method in ASCE/SEI 7-10. These calculated loads will need to be compared to the factored shear strength of the insulated roof deck system which is determined by applying the phi (?) factor to the nominal shear strength (Snf).
In the Allowable Strength Design (ASD) method, the earthquake loads (E) are reduced by a factor of 0.7 to obtain a service load. The 0.7E service load is then compared to an allowable shear strength which is determined by dividing the nominal shear strength (Snf) by a safety factor (Ω). It is critical that the strength and service level designs are not mixed up when determining whether a roof system will work for the building.
Insulated roof decks are tested per the AISI S907: Cantilever Test Method for Cold-Formed Steel Diaphragms and certified through third-party code approval organizations and standards for steel roof decks. These certifications ensure the published design values are supported by validated test methods. All Weather Insulated Panels OneDek™ insulated roof deck system fully meets the requirements of the building code as well as the IAPMO Uniform Evaluation Service EC007 Standard for Roof Deck Construction.